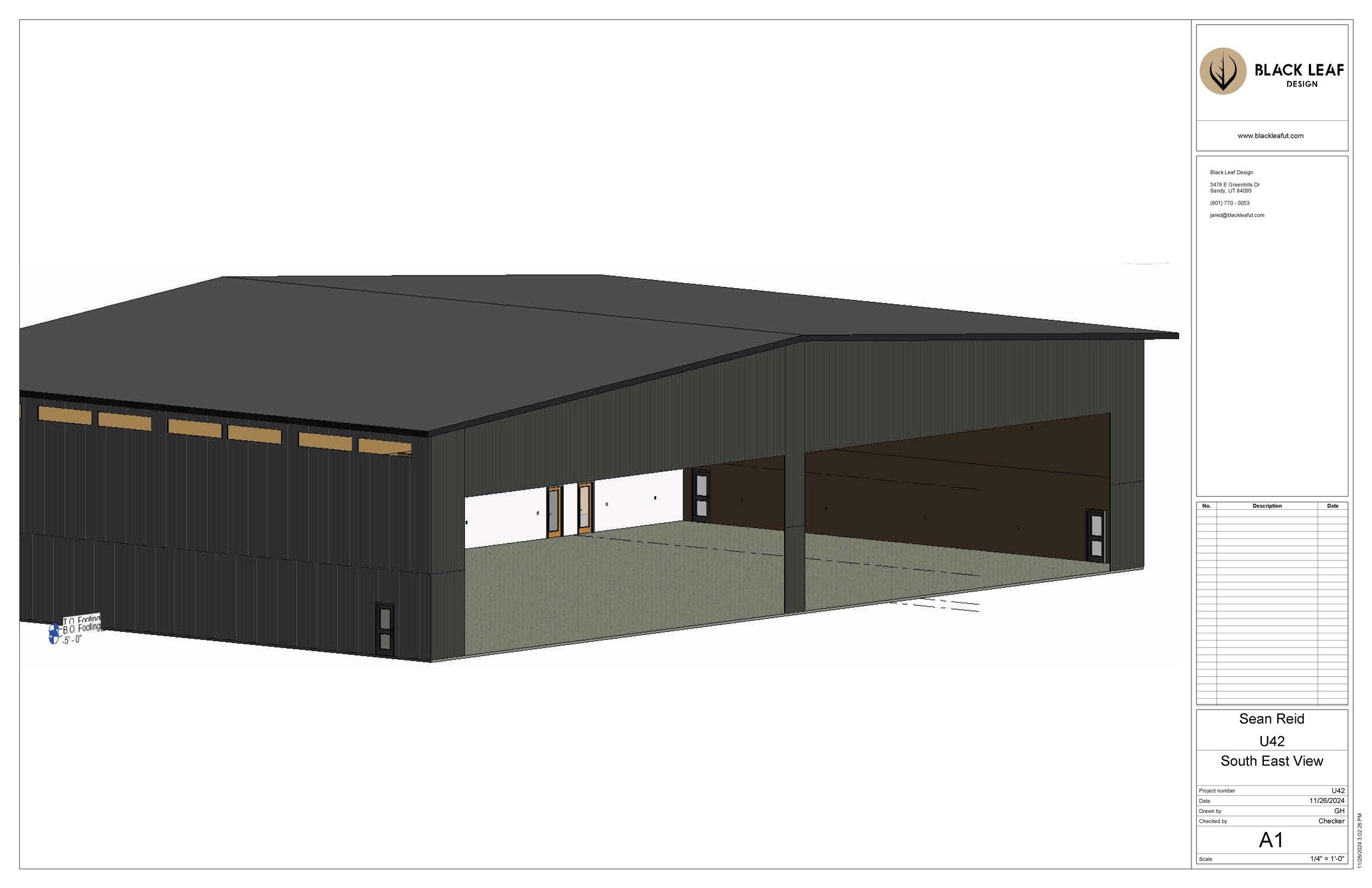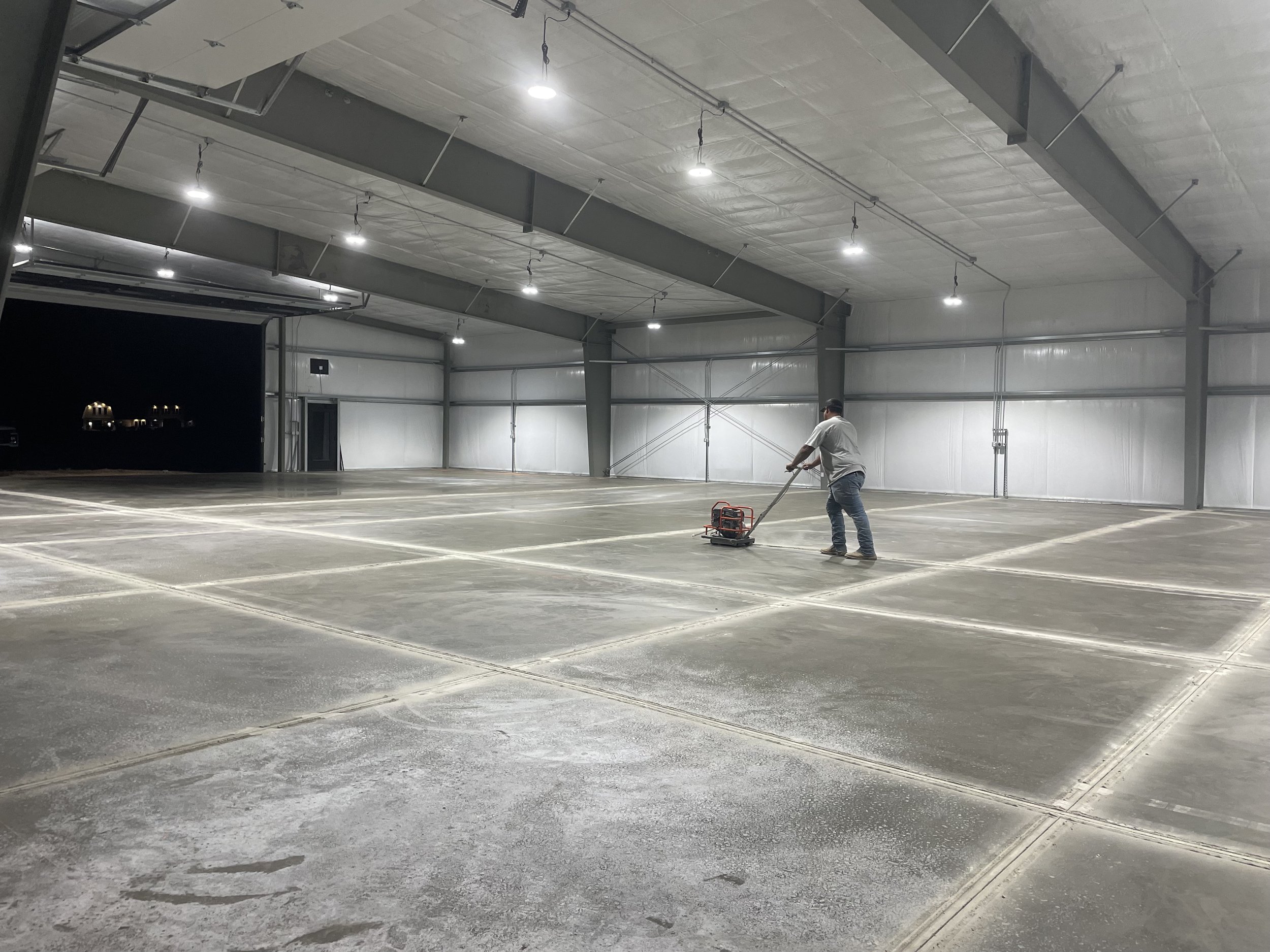Project Details
Permit Number: Not Yet Assigned
Zoning: M-1
Address: 6556 S Airport Rd, West Jordan Utah
General Contractor: Black Leaf Design LLC
Jared Grant 517-643-2100 or Jared@blackLeafUt.com
Building Code Standards
IBC 2021 IECC 2021
IMC 2021 NEC 2020
IPC 2021 IEBC 2021
IFC 2021 ICCANSI A117.1 2009

Plan set
Below is the submitted plan set for the M-Tech paint booth project.

The Daily Log
February
February 11th-
Meeting with electrician about power for paint booth.
February 12th-
Submitted paint booth plans for review to West Jordan Planning and Building Department.
Forwarded paint booth plans to electrician for system coordination.
Contacted Hyrum to discuss plumbing installation; coordinated to set up a meeting.
Plumbing coordination meeting scheduled for Monday.
February 17th-
Received some details from M-Tech.
February 18th-
Met with Beehive representatives on site to review spray booth installation and specifications.
Called M-tech to discuss control panel tie-in requirements for the spray booth system. Still providing limited information.
February 25th-
Schedule gas upgrade for paint booth.
March
March 3rd-
Reached out to Hyrum to coordinate spray booth installation and clarify roles and responsibilities for system integration.
Conducted site visit to review the following items:
Paint booth door layout.
Mix room configuration.
Gas line schematic.
Electrical layout for spray booth system.
March 10th-
Submit updated paint booth permit set.
March 17th–
Permitting: Followed up West Jordan City regarding the status of the paint booth permit application.
March 24th-
Spoke with Hyrum regarding gas meter installation requirements. Installation can be scheduled with one week’s notice following completion of the gas line installation, pressure testing, and City inspection.
Called Enbridge Gas to begin coordination of meter installation.
Held a follow-up call with Enbridge regarding a meter upgrade for the paint booth at 6556 Airport Rd.
Enbridge will contact the team within 3-5 business days to schedule an on-site meeting for meter sizing and installation planning.
March 25th-
Held on-site meeting at 6556 Airport Rd. to discuss paint booth requirements.
Spoke with Hyrum (April 7) to confirm schedule and requirements for gas line installation.
Contacted Michael (March 31) to coordinate electrical installation for for the paint booth system.
Met with Enbridge to review new gas meter installation.
Confirmed upgrade to a rotary gas meter to meet system demand.
Noted requirement for concrete pad to be installed beneath the meter.
Meter installation fee confirmed at $500.
March 28th-
8:00 AM site check-in with Mynor to review paint booth installation progress and next steps.
Held coordination meeting with Alex to discuss project updates and outstanding action items.
March 31st-
Called Michel at Cove Electric to confirm installation schedule for the paint booth; left voicemail requesting confirmation.
Conducted on-site walk through on 03/31/2023 to review paint booth installation readiness.
Confirmed paint booth electrical installation is scheduled for Friday, 04/04/2025.
Checked current status of the paint booth permit to ensure alignment installation timeline.
April
April 1st-
Spoke with Alex at Air Resources regarding electrical needs.
April 2nd-
Reviewed return plan check documents from West Jordan City.
Sent response email to Mynor, Alex, and Michael regarding the following items and corrections:
Assembly documentation
Firewall rating details
Specification for explosive-rated conduit
Electrical plan updates including 3-phase 120/208V panel addition.
Completed and organized special inspection paperwork.
Coordinated with West Jordan Fire Marshal regarding fire suppression system submitting.
Note: Fire sprinkler plans must be submitted to the West Jordan Fire Marshal for review and approval prior to installation
Phone: (801) 260-7304
Email: Mike.jensen@westjordan.utah.gov and paul.brockbank@westjordan.utah.gov
Confirmed delivery of lift equipment for installation activities.
April 4th-
Submitted fire suppression system plans to the West Jordan Fire Marshal for review and approval.
Reminder: Fire sprinkler plans must be submitted to the Fire Marshal prior to installation.
Phone: (801) 260-7304
Email : Mike.jensen@westjordan.utah.gov and Paul.brockbank@westjordan.utah.gov
Electrician mobilized and began setup at 6556 Airport Rd for pain booth electrical installation.
Held a call with Mynor to review additional required drawings and documentation for the paint booth installation.
Organized and compiled the following supplemental documents for submittal:
Special Inspection Requirements
Structural Drawings
Anchor Specifications
Duct-work Exit Layout
Offset Map
Exploded Assembly Diagram
April 7th-
Called West Jordan City to confirm paint booth installation documentation and review process.
Verified that the special inspection requirement is for bolts only.
Obtained required signature from Black Leaf Design for special inspection documentation.
Submitted updated documentation and resubmitted materials to West Jordan City, including:
Completed special inspection agreement (signed by Sean)
Structural drawings:
M1 - Paint booth mechanical plan
M2 - Paint booth mechanical exhaust plan
E1 - Paint booth electrical plan
Offset map
Response-to-west Jordan plan review comments document
Called West Jordan City to confirm document upload; staffed verified immediate update upon follow-up call - and effective approach for expediting processing.
April 8th-
Call with Michael to Cover Electric final panel details and compressor tie-in.
Confirmed scaffolding order for paint booth project.
Delivered to 6556 Airport Rd. for duct installation.
Reviewed response from Paul at the West Jordan Fire Marshal office.
Called Alex to schedule a meeting with Mynor on final paint booth design needs
Called Melisa Newberry regrading lease details for construction and the possibility of putting a holes in the roof
Request lease agreement for both buildings
April 10th-
Calls with structural engineer for paint booth install.
Calls with Mynor on all requested items from the Fire Marshal and building department. Still very little response to our request
April 11th-
Spoke with CCI on commissioning special inspections.
Update the U42 website with all updated plans as of 04/08/2025 and daily log.
April 14th-
9AM meeting with Ryan, Hazelwood Engineering, at 6556 Airport Rd.
Best options for engineering duct support
Head to warehouse to help Blake move steel.
Call with Alex about Mynor, being unresponsive
Tried calling Mynor 5 times to organize, telehandler, and get final fire suppression drawings.
Organized meeting and paint booth drawing for Delta Fire to make sure the booth pass.
Organized meeting and paint booth drawing for CCI to commission all duct-work.
Called and spoke with West Jordan Building Department on paint booth review.
Setup meeting with specialty inspectors, CCI for bolt inspection.
April 15th-
Call with West Jordan Plan Reviewer Shane Jermain.
Outlined excavation for gas line install.
Organized photos for structural engineer for paint booth outlet.
Many phone calls and emails with Mynor at M-tech, still super unresponse to the items we need for permit plan set. Say he will provide, but does not follow through.
Outlined draft emails for M-tech to assist in paint booth permitting.
Called and scheduled 4500 psi, concrete order from F’Prime C mix (1 yard) Wednesday 7AM.
Drove to Wasatch Steel to pick up 3 bollards.
Drove to warehouse to pickup concrete supplies.
Built concrete forms and prep site for pouring the next morning.
April 16th-
5:30AM head to 6556 Airport Rd. for gas line pad install.
Prepped and verified all measurements.
6:45AM concrete pour with F’Prime C mix.
10:45AM completed pour and clean up site.
Spoke with Michael at CCI to come up with solution for paint booth make up air.
Reached out to Mynor for the following items:
Make up air solution plan with CCI
Drafted email for M-Tech to West Jordan stating interlock solution for make up air.
Stamped plans from M-Tech and structural load calculation.
Spoke with Sam at Hazelwood Engineering on:
Duct-work engineering
Paint booth structure verification and stamp for state of Utah.
Confirm completion date.
Call with Alex to update status.
April 21st-
Sent email to Samual at Hazelwood Engineering.
Site check in on M-tech paint booth team.
Organized additional measurements for paint booth.
Called CMT for fire rating inspection.
Called Delta Fire on system certification.
Called and left messages with Mynor, with M-Tech on additional fire extinguishers.
April 22nd-
Site visit to paint booth
Continue conversations with Mynor on paint booth drawings, still pushing us off as the his drawing team is sick. Two weeks now
Mynor voiced "he will have a drawings to you by 1pm MST Wednesday”.
April 23rd-
Sent all updated plans to CCI.
Still waited for Mynor "he will have drawings to you by 1PM MST Wednesday".
Confirmed gas line was installed for paint booth Chris from Beehive.
April 24th-
Called Alex on paint booth details.
Solidified gas meter upgrade with Enbridge.
Left message to Mynor for fire drawings.
Called Sam for updated duct structural plans
Call with M-Tech Mynor and discussed:
Interlock system
According to Mynor the system has an interlock, so if any door is opened the system shuts down.
Additional Mynor said it is now a problem to tie in the control panel with the interlock.
Mynor also said he will be there Monday or Tuesday.
Still waiting for drawings that Mynor said would be sent by 1PM MST Wednesday.
Left voicemail West Jordan City on M-Tech paint booth interlock.
April 28th-
Paint booth duct plan measurements.
Called Sam on new plan.
Discussed with Blake on solutions to paint booth fabrication.
Call with Mynor on fire suppression needs, again. He is not providing the information we need.
Paint booth fire suppression agent documentation.
Confirmed with Alex the telehandler delivery for tomorrow.
April 29th-
Meeting with M-Tech on duct application.
Negotiated with engineer on duct support to redefine the project. Simplifying Design
Meeting with Cove Electric on Electrical.
Request Electrical Plan Air Make up Controller.
Multiple calls with Mynor on Paint Booth Fire Suppression Plan.
Unloaded Steel.
Install HSS Columns at the paint booth and mount angle Iron on the purlins.
April 30th-
Paint booth support steel install.
HSS columns and beams over the booth.
May
May 1st-
Paint booth support steel install.
HSS columns and beams over the booth and angle iron.
May 2nd-
Completed beam install over paint booth.
Created a workaround to the self tapping screws in plans for angle iron girders over the booth.
Worked with Fab Team to develop exhaust duct support steel.
May 3rd-
Discussed paint booth duct support with Blake and made fab plan.
May 5th
Paint Booth support welding
May 6th-
Meeting with the Fire Marshal.
5PM -9:45PM welding struts on duct support . Later start due to rain.
May 7th-
Steel exhaust support install.
May 8th-
Paint booth permitting update.
Submitted updated plans to West Jordan Building Department for the third time.
Emailed updated plan set to Paul West Jordan Fire Marshal.
Finished paint booth steel install.
May 13
Paint Booth Structural Wrap-up, ducking Supports
May 29
Conversation with Sean on getting the okay to put a two intake holes in the roof
Roof Material Sourcing
Makeup Air Intake Measurements & Sourcing
June 15th,
Meeting with Craig Blue Fire PE on final item for west Jordan plan review. Took photos of all equipment, Fire & Alarm system.
Confirmed High Flow Water System within building 250 gallons per head per min
Craig suggested that we tie in the fire system to the emergency response system of the building. To notify agency if the paint booth activates.
Craig is organizing a report to submit to the City, to give the plan reviewer something to stand on regarding the safety of the booth
Plans & Documents
Legal:
Preconstruction Contract:
Black Leaf Design Contractors License:
Change Order Template: :
Accounting
INVOICING
Payments: $ 0.00
Work Complete: $ 89.808.00
Items Still Under Negotiation: $ 0.00
Working Balance After Payment: $0.00
Balance Due: $ 89.808.00
Black Leaf Design: Design & Preconstruction PDF invoice




























